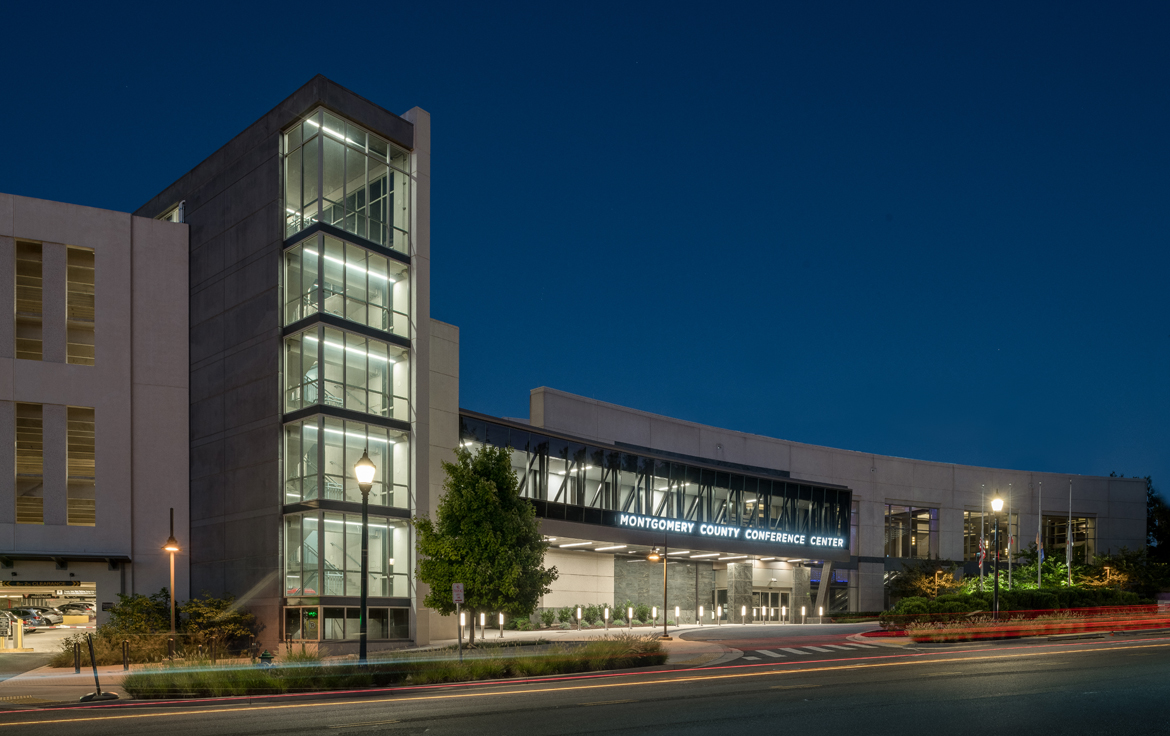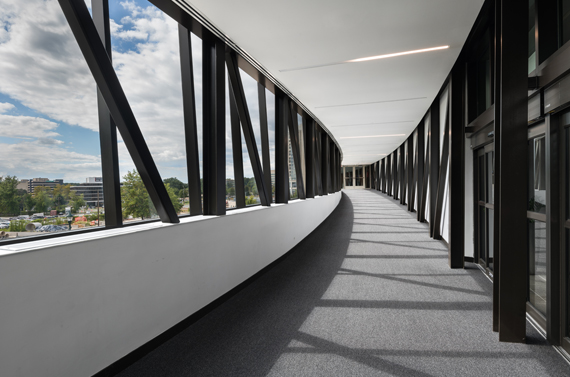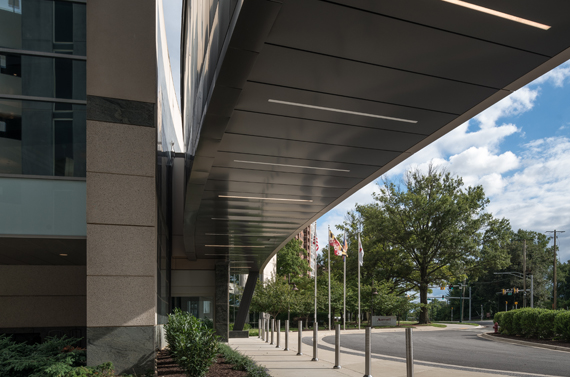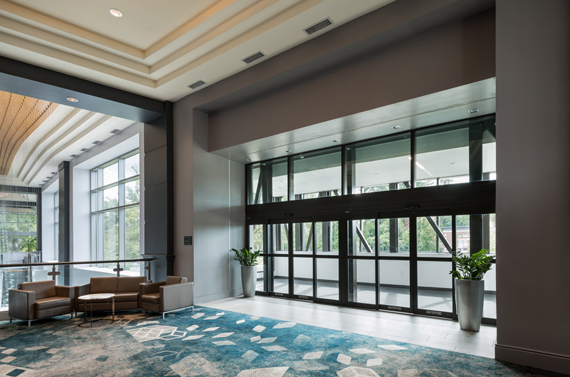Loading...

Keller provided Construction Management at Risk Services to the Maryland Stadium Authority on the North Bethesda Conference Center Pedestrian Bridge project. This project consisted of the construction of a curvilinear, enclosed, climate-controlled pedestrian bridge linking the existing North Bethesda Conference Center to the Center’s new prestressed, precast concrete parking structure. This project involved a sloped walkway connecting Garage Level 3 to Conference Center Level 2 which required selective demolition and renovations at tie-ins to both existing buildings. The exterior curtainwall has a compound curved geometry as it is both canted outward and curved. The bridge is structurally supported by a new, V-column and foundation at the Conference Center and a slide bearing connection on a reinforced concrete corbel at the Garage. The bridge design includes a full height streel truss with horizontal and diagonal bracing. The existing building constraints required an extremely high level of quality control and precision execution.
:
:
Ayers Saint Gross, Inc.
:


