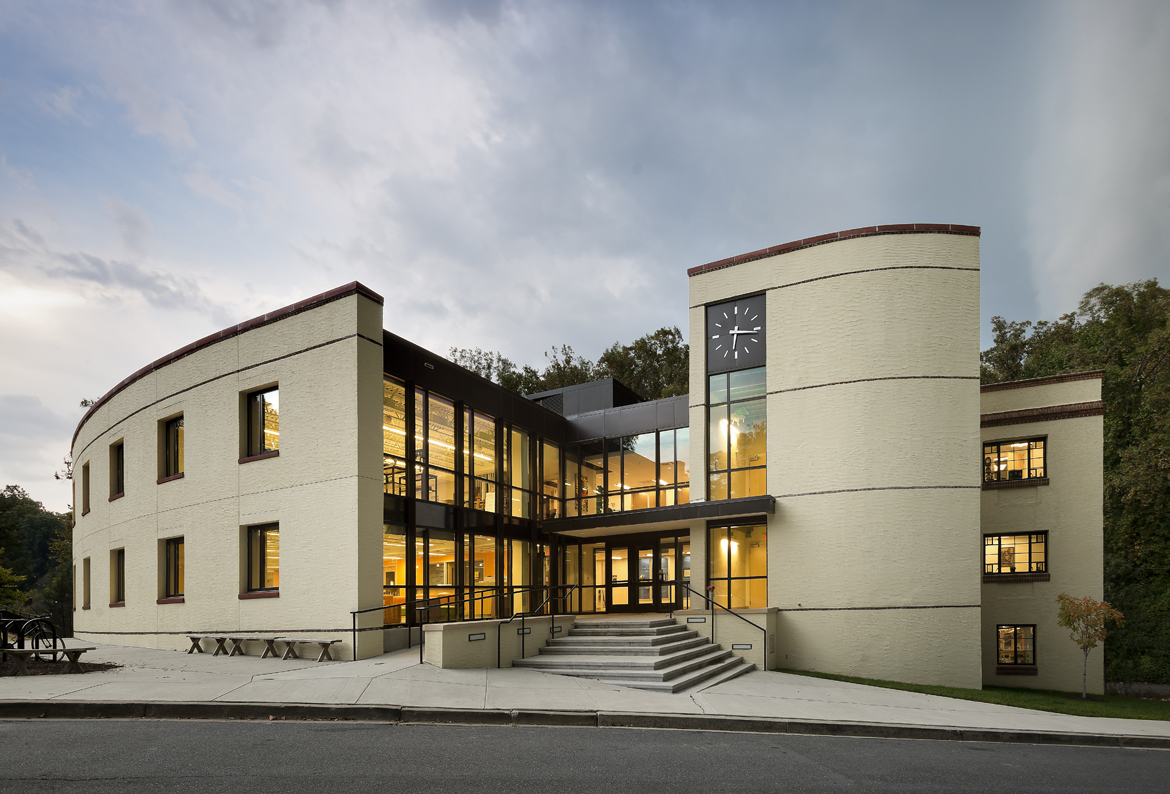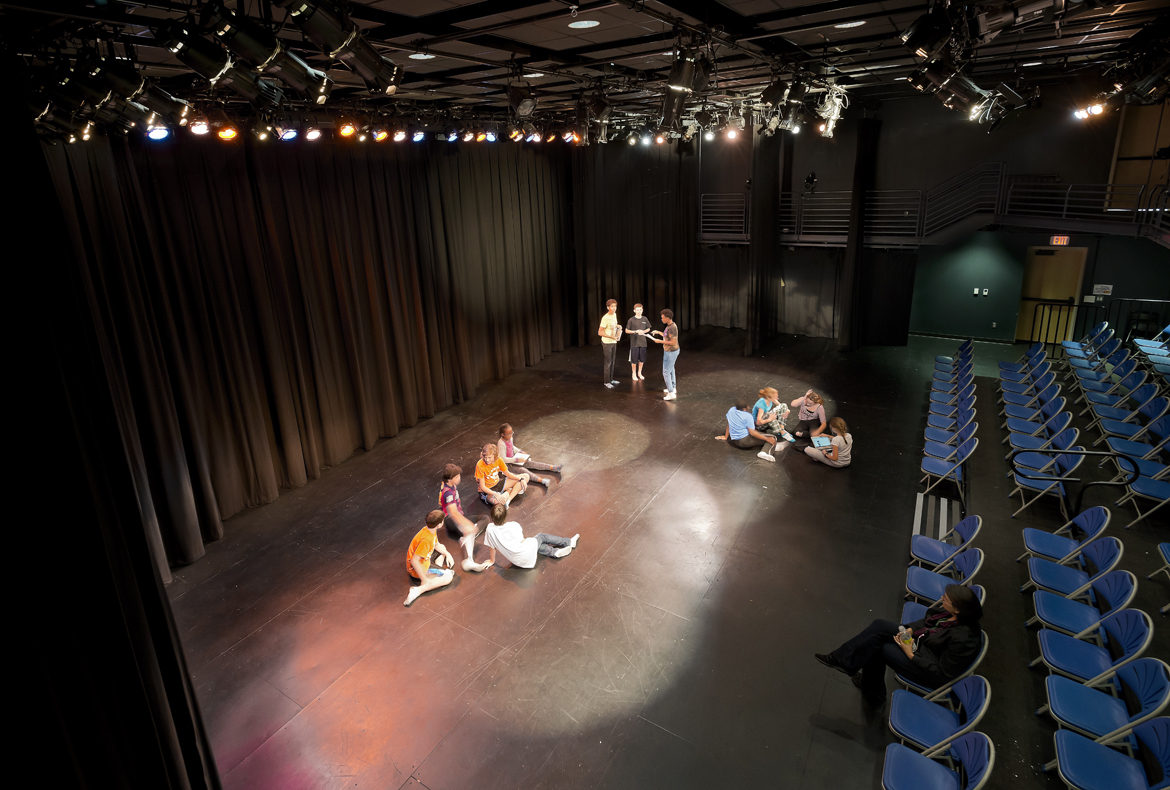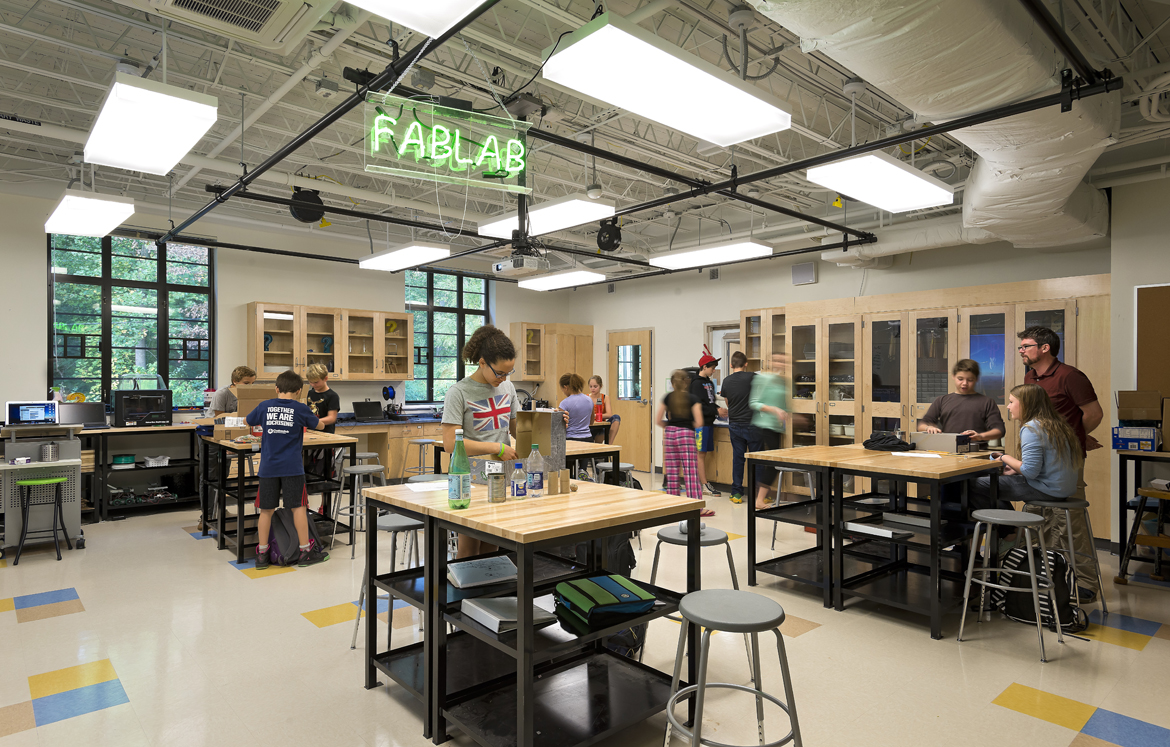Loading...
WASHINGTON, DC

Construction of the new state-of-the-art Parkside Building on the Lowell School campus located in NW Washington, DC began with a complete demolition of the interior of the existing 16,500 SF four-story building. Sheeting and shoring operations with tiebacks were required for the two story excavation due to the surrounding site constraints, making room for the 22,000 SF of additions, highlighted by a two story tall black box theater for years of use by the new building by middle school students. Along with the black box theater, the building features a new library, music & choral rooms, science labs, a wood shop, and general classrooms. The design features radius exterior walls, complete with actual stucco constructed to match the original building.
:
:
:


